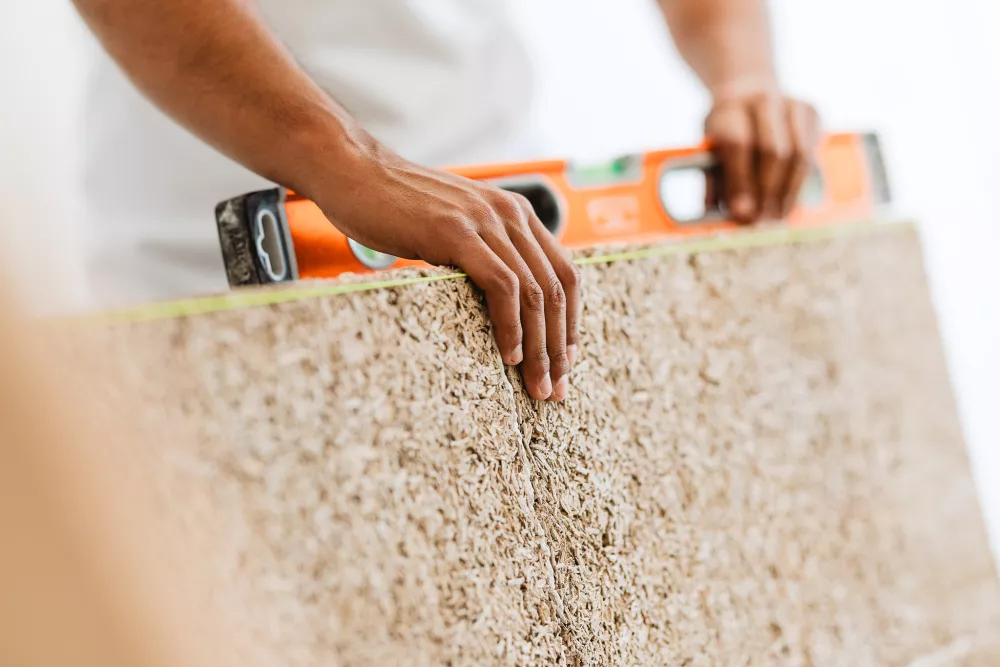‘As soon as you step inside, you immediately feel the difference.’ Julia
This renovation project began in 2013: transforming part of this old winery into a living space. With a goal of integrating the building into its surroundings, a harmonious connection between the two was created. In keeping with the site, this harmonious project features architectural designs that respond to the terrain: the building's openings align with the privileged views, and the back of the building resonates with the mountain to the north, while the new extension (in timber frame construction) is elevated relative to the terrain and offers stunning views of the valley to the south.
At the core of the project are two architects and their client; impressed by the insulation, breathability, and natural origin of the materials, they decided to use hemp blocks as infill in the timber frame extension (IsoHemp blocks of 30 cm and 7.5 cm panels for the parapet formwork) and as cladding on the existing part (IsoHemp blocks of 20 cm as internal partitions and HL Mix infill).
The project also aims for water and electricity self-sufficiency. Heating is based on a boiler stove and the mass principle for heat accumulation. To this end, the building benefits from excellent floor insulation from below, and its thermal inertia is ensured by the floor, the use of mass walls behind the stove, and hemp blocks on all facades.
Architects: Julia Morais Caldas - Architect DPLG (Politecnico di Torino) Massimo Serrao - Architect DPLG
Year of completion: 2013











