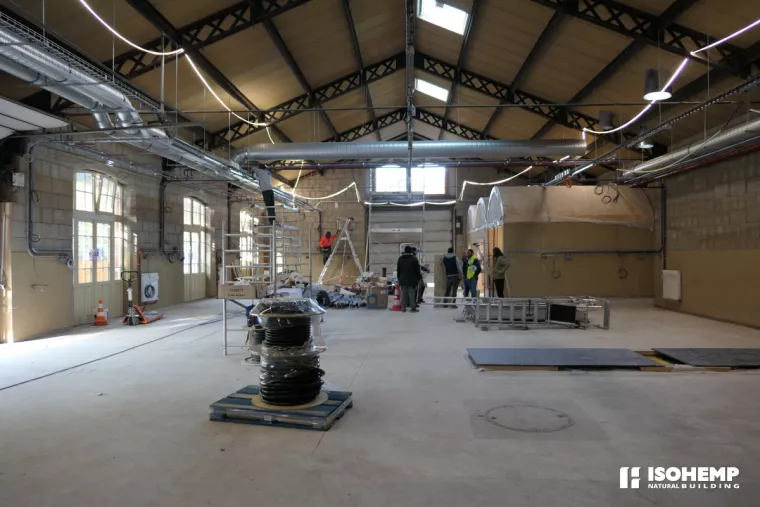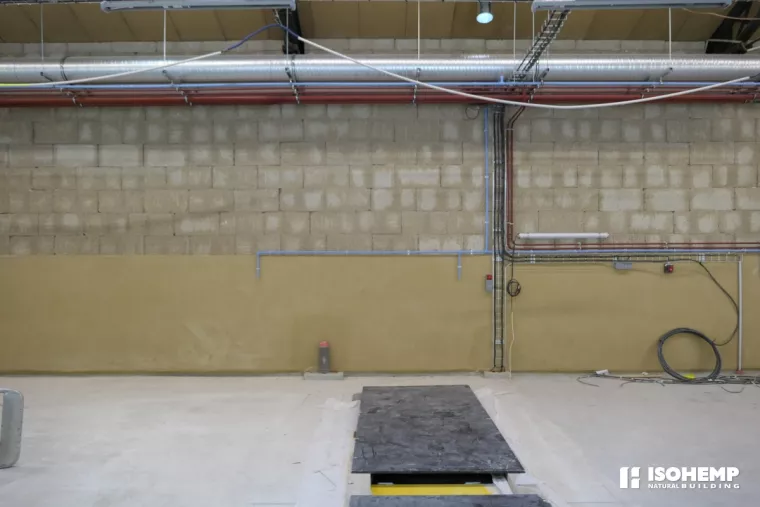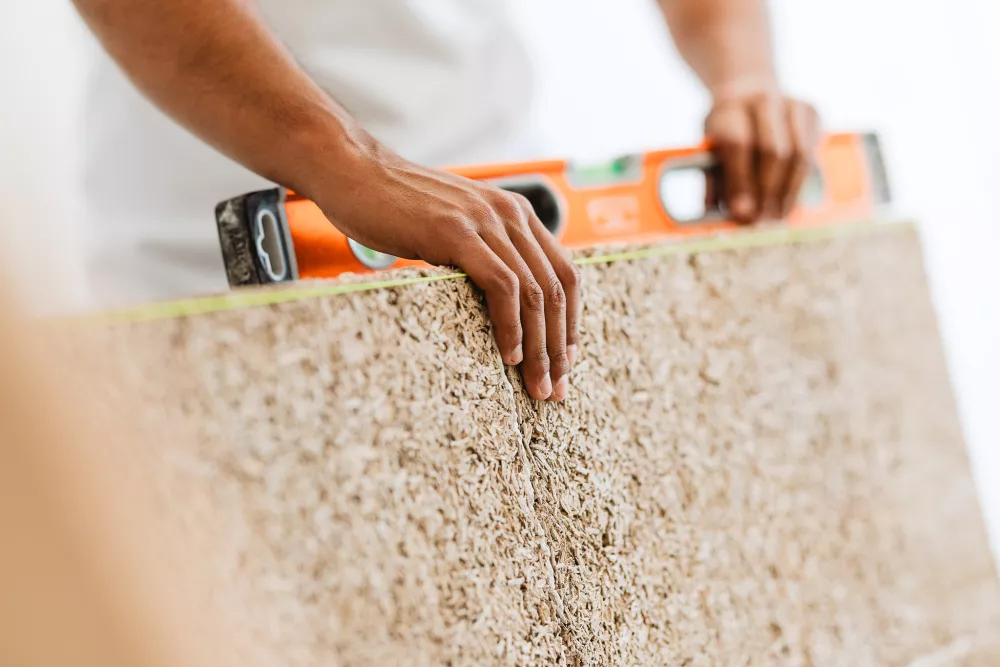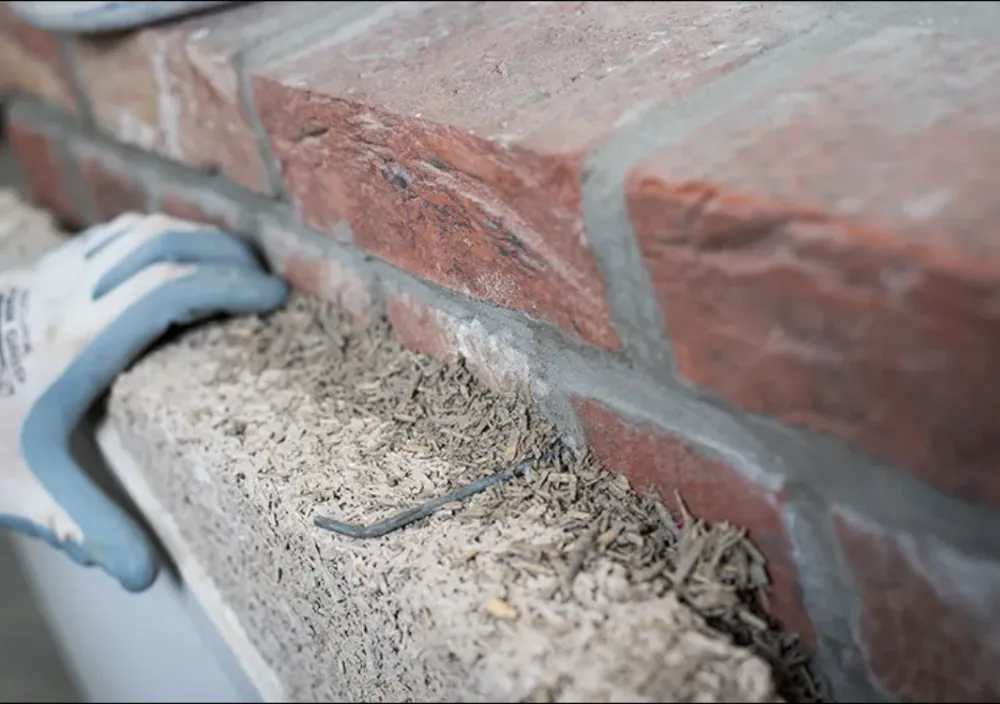The halls of the Parc Floral house various services from the City of Paris's Department of Green Spaces and Environment. Located in the heart of the Bois de Vincennes, they occupy former military buildings constructed in the 1880s for the Artillery Establishments. The programme aims at functional, energy, and heritage improvements and is part of the City of Paris's Climate Plan. Designed in consultation with the French Buildings Architects, it envisions a coherent future treatment of the entire site over two bays.
The façades recreate the early 20th-century appearance based on chromatic surveys, achieving architectural consistency, particularly in the external joinery. The thermal envelope has been significantly improved with new double-glazed windows and an interior lining of hemp blocks. The material is left exposed with careful tiling to exploit its acoustic absorption capabilities. Only the plinth is protected by an earth plaster provided by Cycle Terre.
The removal of internal partitions restores the unity of the hall's interior volume, facilitating internal circulation and visual connections, and allowing for a rationalisation of space usage. Selective demolition permits the preservation and reuse of certain elements on-site, including joinery. The fully renovated networks are exposed and remain highly adaptable over the lifespan of the workshops.
“Boxes within boxes” with wooden frames insulate spaces with specific treatments: offices or changing rooms, as well as chemical storage areas and the most polluting workshops.
Executed in two phases and on an occupied site by the company DARRAS, the project is expected to be completed in spring 2023.
Client: City of Paris - DCPA
M&E, thermal, economic consultancy: Alterea
Architect: Equateur Architecture
Landscape Architect: Mélanie Drevet
General Contractor: Darras & Jouanin







