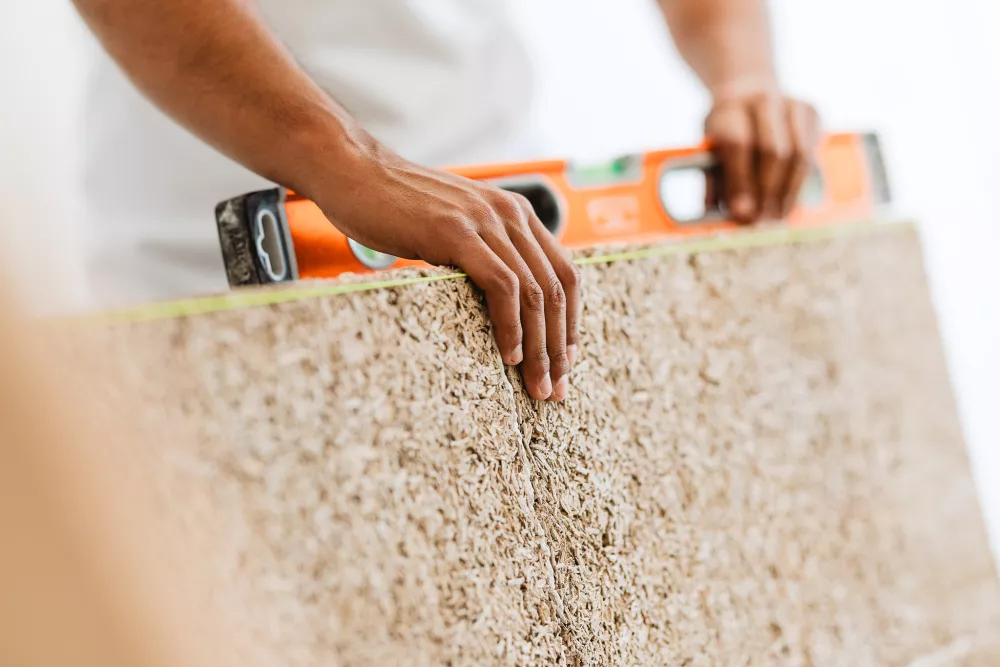Renovation by the architecture firm Gantois BAST Architects & Engineers of a listed building to convert it into their future offices. In order to preserve the unique appearance of the building’s facade and provide unparalleled comfort to their teams, BAST chose to use hemp blocks and natural materials for this interior renovation.
12 cm blocks were used, with a 3 cm infill. A 6 m high wall was also constructed. The hemp blocks remain perpendicular, which allowed this wall to stay perfectly straight even at this height.
With this renovation project of their own offices, BAST puts into practice the values they advocate: a sustainable conversion of an old building into a healthy workplace in harmony with nature. Due to their 100% natural origin and their moisture-regulating capabilities, the hemp blocks contributed significantly.
Client and architect: Bruno Deraedt (Bast Architects & Engineers)
Year of completion: 2020









