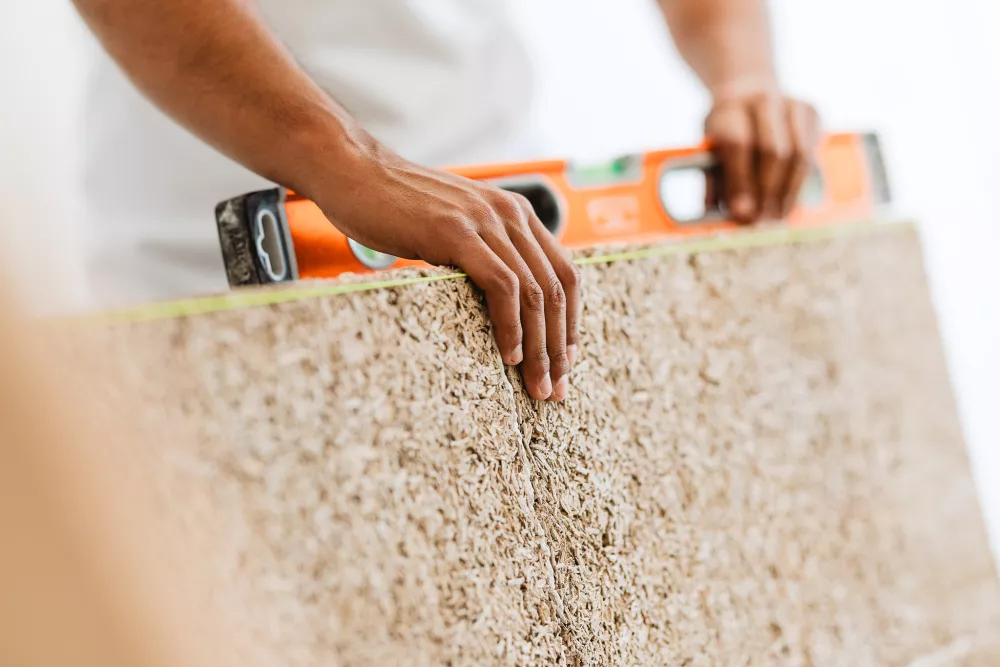New construction of a single-family home with timber post-and-beam structure and hemp blocks.
This new construction features a load-bearing structure made of timber posts and beams and hemp blocks. The owners' goal was to build a building as climate-neutral as possible and to store a significant amount of CO².
The desired insulation values are high to exceed even current standards.
Blocks of 20 cm thickness were used for the long sides of the structure, and 12 cm blocks were used between the posts. Much attention was paid to the airtightness of the building to ensure these performance levels.
Architect: TWA Architecten
Contractor: Agricola Bouw, Warns
Owners: G. Hiemstra and J. van Beek
Press








