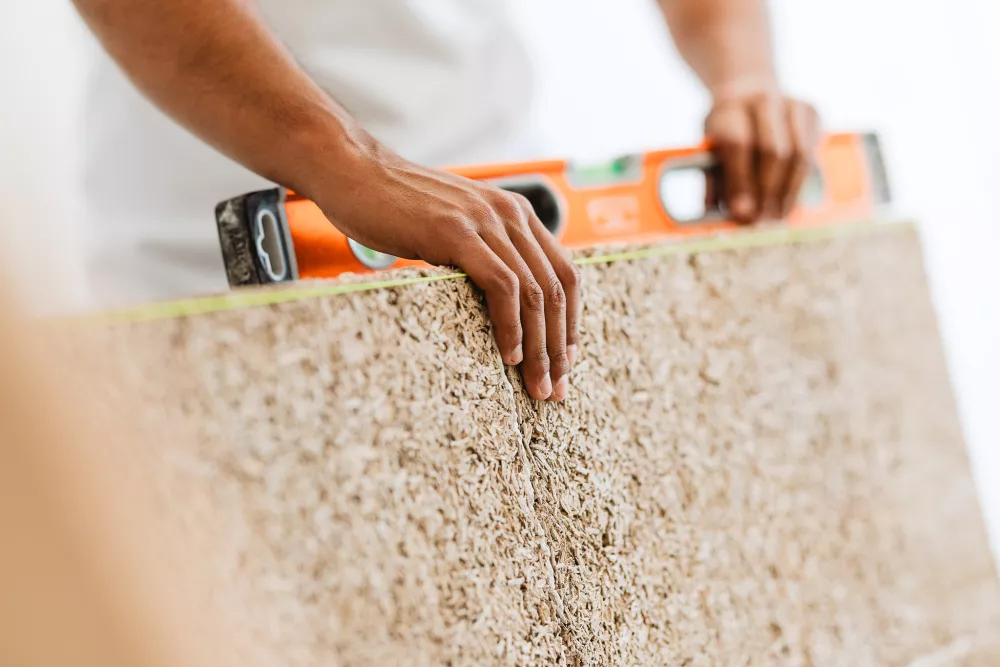New house built with a supporting structure of columns and beams, combined with timber framing on the upper floor.
The insulation values are high. 30 cm blocks were used in front of the columns and 15 cm blocks between the columns.
The challenge was to work with cantilevered sections with wood as support.
Architect: Werner Evers Green Solid Architecture, Engelen
Contractor: Self-build, masonry Jonas Craeghs Ecobouw
Owner: Mr and Mrs Verstappen






