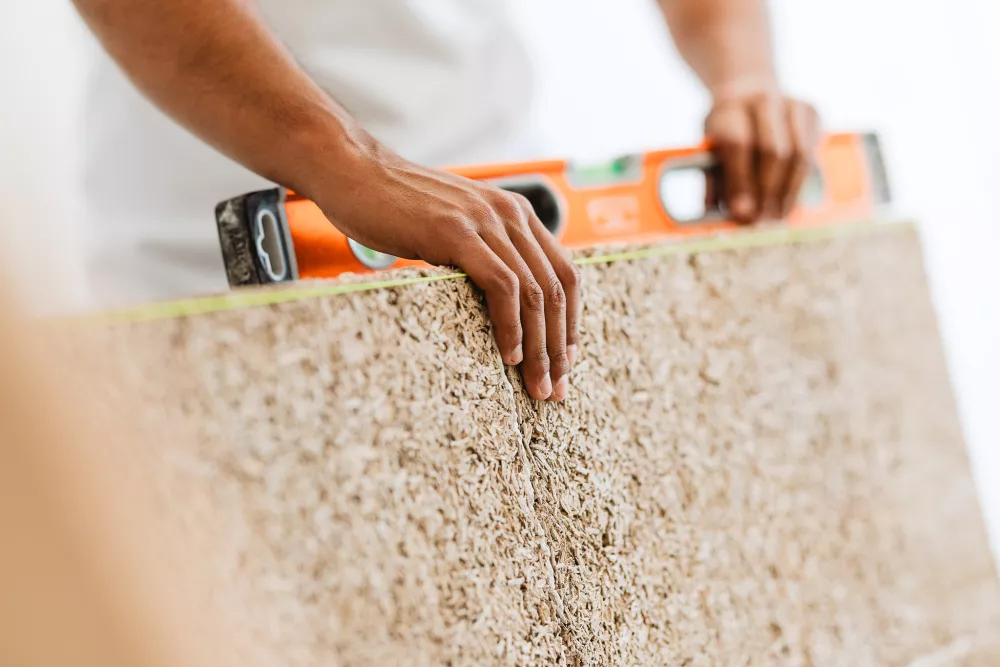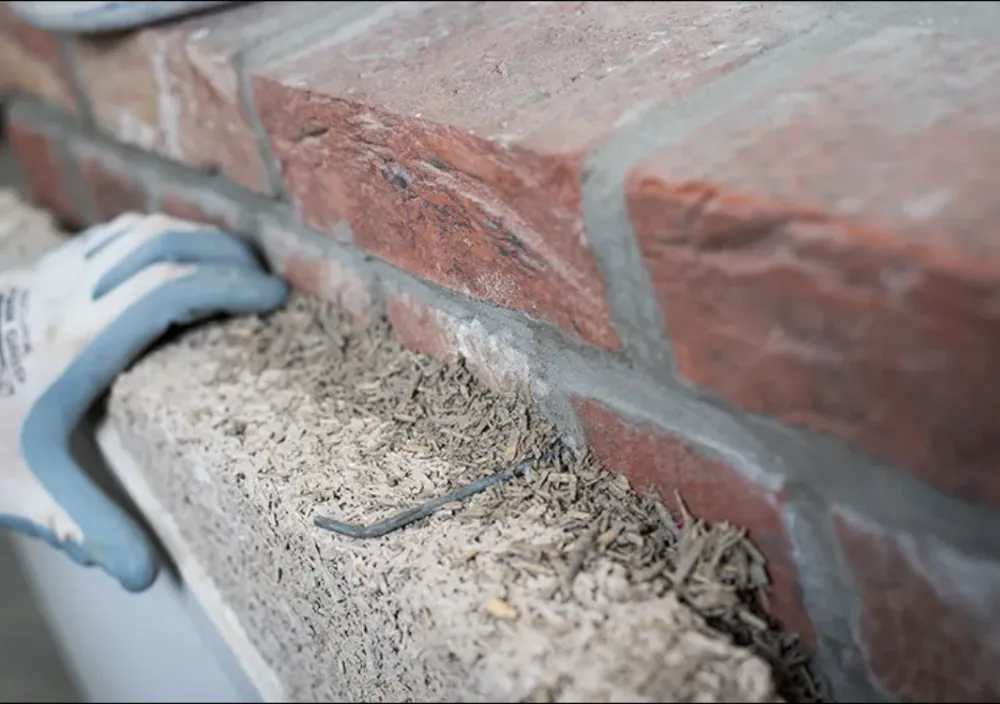Construction of a 30 cm thick masonry wall, 25 metres wide and 14 metres high, to create a separation with excellent thermal and acoustic performance between the offices and the storage area.
This unique masonry provides thermal and acoustic insulation for the two spaces while meeting fire safety standards.
The masonry was plastered on one side and spray-painted on the other for optimal acoustic absorption.
Architect: Colette Boever Architect
Year of completion: 2018






