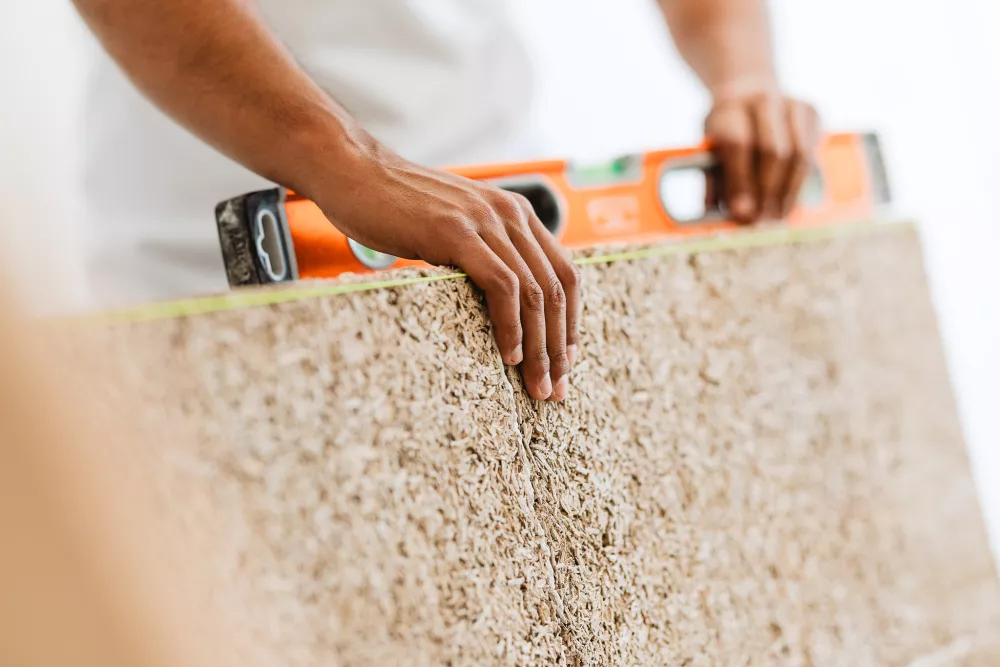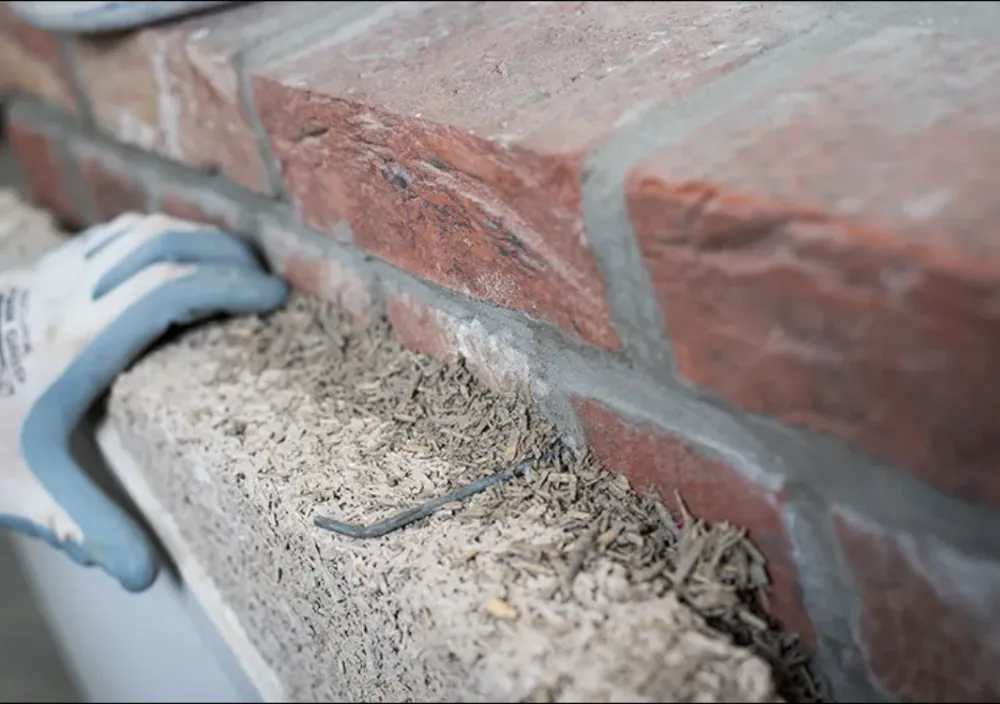In the heart of the Southern Alps, in an idyllic setting, Mrs Dubois approached the Thomas Bommelaer Architect agency, based in Mont-Dauphin, to assist her in her construction project.
The client wanted to incorporate a solid wood construction, ecological materials into her programme, but also to move away from the stereotype of a mountain chalet with a timber frame, OSB panels, vapour barrier, insulation, etc.
The architect then guided her towards IsoHemp hemp blocks, which he had recently chosen to build his own house, as this material perfectly met the project requirements: distributed thermal insulation, easy to install, retaining its breathable properties and allowing the easy application of plaster on each side, also making partial self-construction possible.
The chosen solution is the installation of 20+9 cm blocks as infill for the post-and-beam structure, all mounted on a foundation slab with cellular glass aggregate.
The joinery is installed in frames that provide both interior finishes and integrate BSO on the south façade.
Architect: Thomas Bommelaer
Year of completion: 2021












